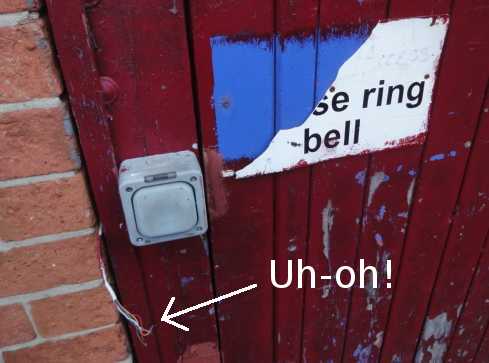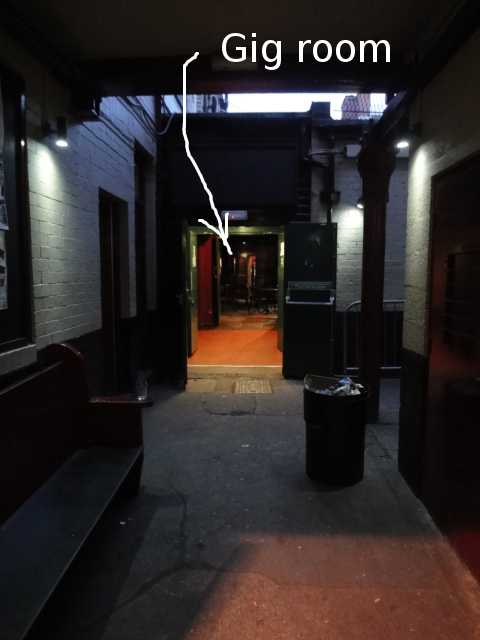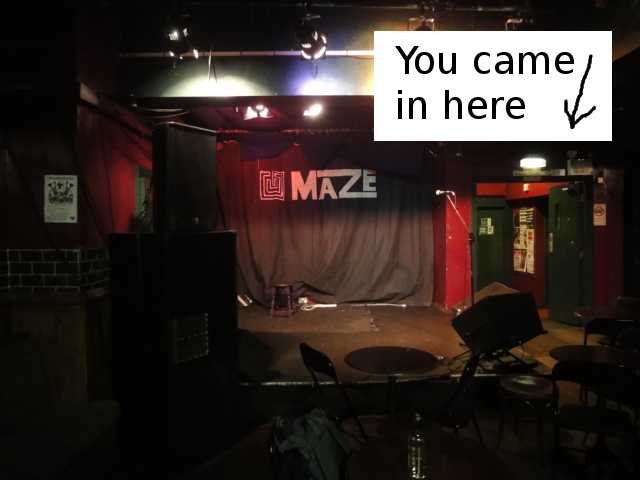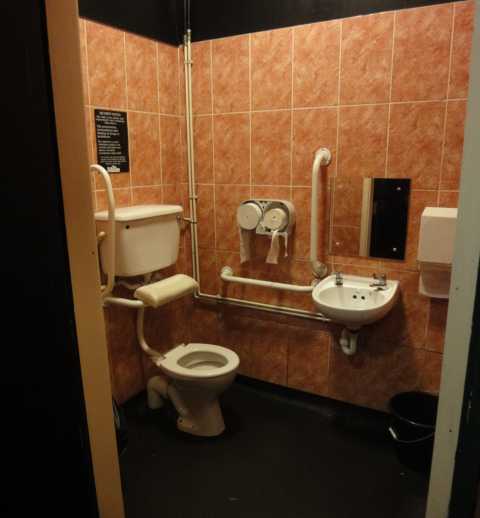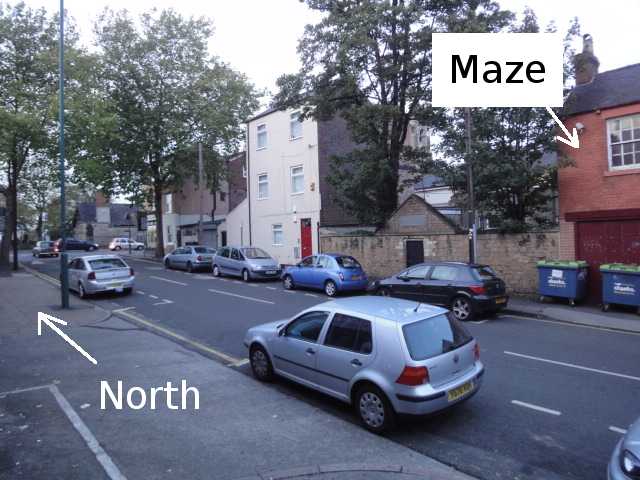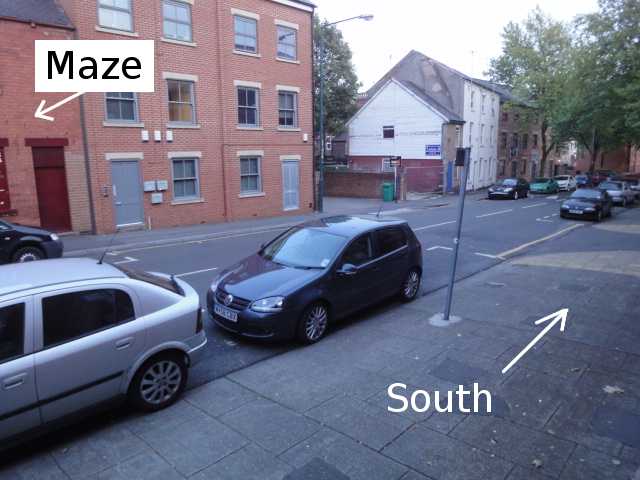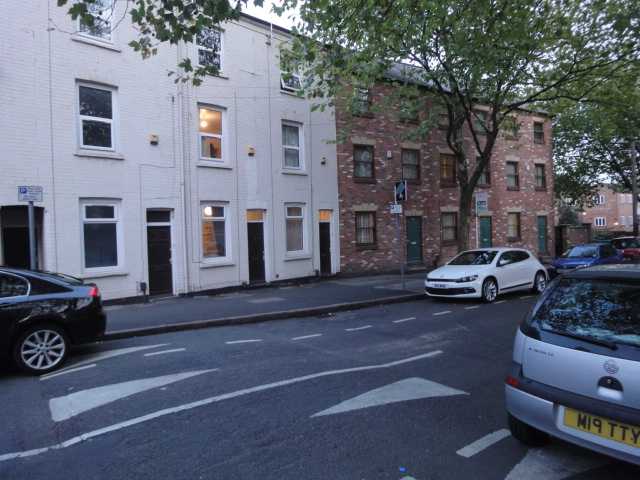Info date: October 2011.
In how this page is laid out, it’s slightly biased towards wheelchair users. There is also info about coming in the front way up the step, and about other stuff:
Sources of further assistance/wrangling
Request for feedback
Geography/layout
Front entrance step (see also “Front way in”, below)
Back entrance (wheelchair-friendly) and doorbell
Accessible toilet
Public transport (short summary; needs expanding)
Car parking
Front way in
Lighting
Seating
Thanks
Sources of further assistance/wrangling
If you’re coming to a gig which I’m playing at, and you have any access needs which I might be able to help wrangle, please get in touch if you’d like to, so we can confer beforehand.
Or, at any time you can of course contact the Maze venue management.
Request for feedback
The photos on this page are the result of me going on a little expedition in October 2011. This is only a first attempt; I’ve noted the omissions I’m aware of so far. If there’s any other info that would help and isn’t here, please comment, and I’ll aim to add more stuff
when I can find it out.
The venue people have been very helpful so far, and I’m happy to pass on practical suggestions to them, and to contribute small fixes myself if I’m allowed. I just need to make clear that this page is mine whereas the venue itself is not!
Now to the venue…
Geography/layout
The Maze is on the north side of Nottingham city centre, on Mansfield Road (shown in pic).
If you were walking up the road in this direction, it’s as if you’ve just come from the Victoria Centre (a large and well-known shopping centre). That’s just over half a mile behind you on the right hand side of the road. Even further behind you “as the crow flies” (though not along one straight road) would be the Market Square and then the railway station. Slope of the hill is about 1 in 20.
The traffic lights at the top of the hill are a junction. If you turn left at the lights, and then take the first left, you can get round the back of the venue. We’ll come to that in a bit.
In a sense, the Maze is only half the venue: the front half is the Forest Tavern and the back half is officially the Maze, the room where the gigs happen. The front does have a big sign up saying “The Maze”.
Front entrance step
At the front entrance, there’s a substantial doorstep into a hallway.
The first set of double doors is generally open whenever the venue’s open. The inner side of the hallway is another set of double doors, which open towards the outside.
Doorstep height: At the left hand end, about 24.5cm or 9½”. At the right hand end, about 16.5cm or 7½”. It’s the pavement which slopes, not the step.
Apparently it has been known for people to carry their wheelchair-user friends up the step, but the next section describes how people can come in under their own steam via the back door.
Back entrance
Imagine we’ve just whizzed up to the traffic lights, turned left and left again, and ended up round the back. You’re now on North Sherwood Street, which runs parallel to Mansfield Road.
Now I regret I must show you a tragic sight, a bell which has apparently been vandalised, and has its wires hanging out!
UPDATE 21 September 2012: Latest here on new-doorbell acquisition
However, to guard against any further mishaps or vandalisms on the night, I’d also like to say that anyone who might be inconvenienced by a lack of bell is very welcome to make a fallback plan with me before the gig, probably including having my mobile number, or the mobile number of whoever I get to be in charge of access communications on the day.
When it’s working, the bell rings in the Forest Tavern (bar at the front), not the gigs room, and I’m told it’s clearly audible even over bar noise.
Anyway, let’s suppose for now that the bell system or other fall-back plan works OK: when the doors open, you’re looking down a long corridor which leads straight into the venue room. Both sides of the double door can open, although the pic doesn’t show this.
The floor inside is concrete, and has a few small bumps and cracks,
nothing too major. This pic from slightly further in gives a better
view of the floor:
Now imagine you’ve come into the gig room, and turned round to face the other way. On your left is the stage, on the right the door you came in at. Another bar is behind you.
[To be added: take a pic of this bar and see how possible it is for a wheelchair user to buy drinks there.]
If you were to go back out of the same door where you came into the gig room, you’d be here:
Accessible toilet
Here’s a couple of pix of the toilet. I’ll try to describe its features.
Using “left” and “right” as if you were sitting on the toilet:
- On the left, a wall, with a horizontal bar at around elbow height for an average sized person.
- Above that bar, a loo-roll dispenser.
- On the right, a space, partially filled with a lidded bin. (Would I be right in supposing that this bin should really be somewhere else, to give room to transfer onto the loo? Could use some expert feedback on this.)
- On the right, a movable bar, fixed to the wall behind the toilet. This bar can either be horizontal at similar height to the wall-fixed one, or rotated up towards the wall, out of the way.
- On the right, fixed to the wall behind the toilet slightly further away than the movable bar, a vertical bar.
- On the left, fixed to the wall at the far end of the horizontal bar, a vertical bar.
- On the left, fixed to the wall beyond the bars, a small basin, with a mirror above.
- On the left hand wall, furthest away past the basin, a paper-towel dispenser.
- Beneath the paper-towel dispenser, a bucket (I think – or it could be another bin).
Public transport
I’m yet to write up the buses and trams. Short version: some of the Nottingham City Transport bus routes generally run only wheelchair-accessible buses, and I think that will include at least one of the routes that goes up Mansfield Road. The trams are 100% properly accessible but don’t run quite as near to the venue – there would still be some walking/wheeling afterwards.
Car parking
There’s one parking space just outside the back door. On the day I was there, this had a van parked in it.

There were no free spaces further north up North Sherwood Street…
… or immediately south, at first…
though a bit later, while I was still taking pictures, one of the cars in the previous picture had moved, leaving a space a little way south of the Maze on North Sherwood Street.
Mondays to Saturdays 9am till 5pm, some of these parking spaces are “Permit holders only” and some are “Maximum stay 2 hours”. After 5pm and on Sundays, these restrictions don’t apply.
There’s also a big Park and Ride car park on the Forest less than half a mile away.
For my own gig, I have the idea that if necessary, we may be able to wangle saving someone a parking spot on the street, e.g. by parking a car there in the afternoon and moving it when the person who needed the spot arrived.
Front way in
What about if you’re not on wheels (or you’re on very manoeuvrable wheels) and you’re coming in the front way?
Here’s that front entrance pic again:
If you were to go through those inner double doors into the bar and turn immediately to your left, you’d find some tables and chairs, and a door on your right which leads through to the “gig side” of the venue.
A short corridor leads directly into the room at the back. This corridor also has the “ordinary” toilets, on the right, though you can’t see them in the photo.
As you come in the “main entrance” doorway of the gig room, there’s usually a small table fairly near the door, where someone might sit checking tickets and taking money:
(This pic also shows again, to the right of the stage, the way through to the accessible toilet and back door.)
Lighting
The lighting in the gig room is fairly dim. It’s most noticeable when you come in the front way, because the corridor in between the two halves of the venue is well-lit. That last picture, showing the tickets-and-money table, was taken with flash (the rest weren’t).
The accessible toilet is also well lit. [Yet to add: pix & info describing the “ordinary” toilets.]
The front bar and the back corridor are in between – brighter than the gig room, dimmer than the accessible toilet.
Seating
There’s some built-in seating round the edges of the room. The middle bit may have chairs and tables set out, or not, depending on the gig. If there are some chairs and tables, there will also usually be some standing room behind them, and room for people to go to the bar.
If it’s a gig I’m playing at, I may be able to organise reserving seats for people who need them.
Thanks
Thanks to Steph at the Maze for helpful communications, and Kav for showing me round and opening doors during my photography expedition.
Thanks also to all the wheelchair users and other access activists who’ve given me my rudimentary understanding of what to look out for!






